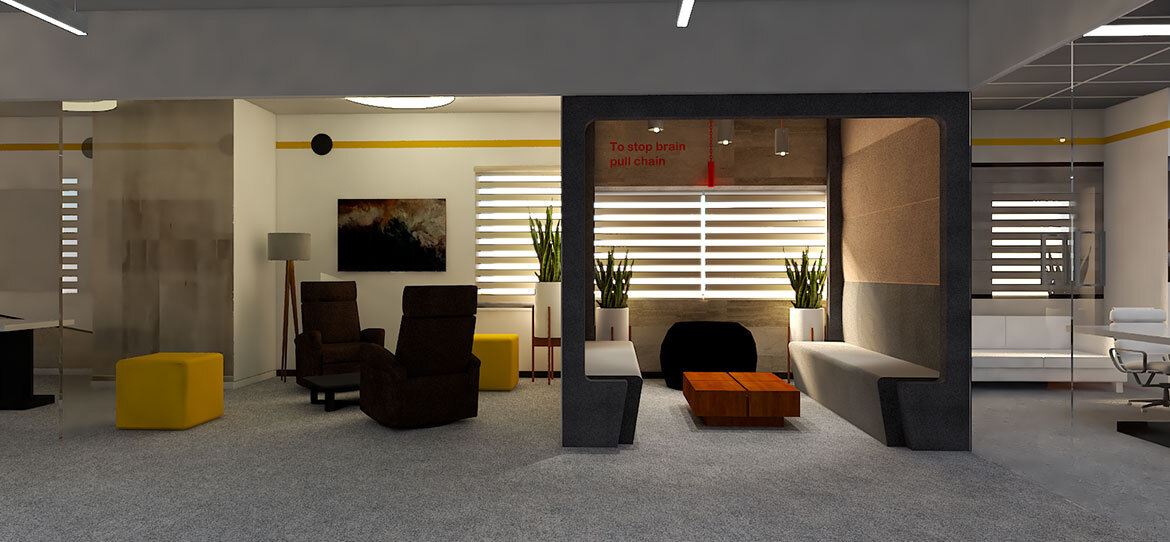The renovation of Magnasoft, a specialist in geospatial solutions, focused on creating a workspace that fosters innovation, collaboration, and efficiency. The design integrates modern aesthetics with functional zoning, ensuring an optimal environment for focused work and team interactions. A sleek conference room with ergonomic seating and integrated technology enhances strategic discussions, while open workspaces encourage dynamic collaboration. Warm wooden textures, contemporary ceiling treatments, and strategically placed greenery add to the workspace’s vibrancy. The use of glass partitions allows natural light to flow seamlessly, promoting openness and transparency. The redesigned space reflects Magnasoft’s technological expertise, aligning the physical environment with theircutting-edge geospatial solutions.

Loading

